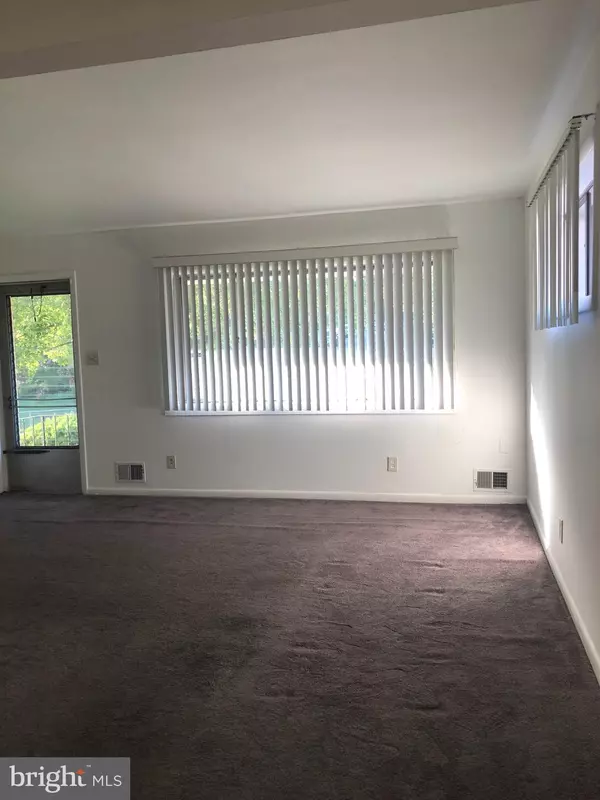For more information regarding the value of a property, please contact us for a free consultation.
7311 KIPLING PKWY District Heights, MD 20747
Want to know what your home might be worth? Contact us for a FREE valuation!

Our team is ready to help you sell your home for the highest possible price ASAP
Key Details
Sold Price $370,000
Property Type Single Family Home
Sub Type Detached
Listing Status Sold
Purchase Type For Sale
Square Footage 2,284 sqft
Price per Sqft $161
Subdivision District Heights
MLS Listing ID MDPG2044008
Sold Date 06/27/22
Style Ranch/Rambler
Bedrooms 4
Full Baths 3
HOA Y/N N
Abv Grd Liv Area 1,166
Originating Board BRIGHT
Year Built 1960
Annual Tax Amount $5,007
Tax Year 2021
Lot Size 0.279 Acres
Acres 0.28
Property Description
WELCOME TO THIS BEAUTIFULLY MAINTAINED, DETACHED HOME THAT HAS BEEN LOVINGLY CARED FOR AND WITH MANY UPDATES INCLUDING NEWLY INSTALLED ELECTRIC SERVICE HEAVY-UP. LARGE LIVING ROOM, SEPARATE DINING ROOM WITH HARDWOOD FLOORS AND SLIDING GLASS DOORS LEADING TO PATIO AND HUGH BACK YARD. UPDATED KITCHEN WITH STAINLESS STEEL APPLIANCES. MASTER BEDROOM W/FULL BATH ON MAIN LEVEL, TWO ADDITIONAL NICE SIZE BEDROOMS. HARDWOOD FLOORS THROUGHOUT UPPER LEVEL UNDER CARPETING. LOWER LEVEL ALSO OFFERS SO MUCH-- FAMILY ROOM WITH A SIDE ENTRANCE, A FOURTH BEDROOM, FULL SHOWER BATH, SITTING ROOM/OFFICE/GAME ROOM OPTIONS, OFF-STREET PARKING. FENCED, LEVEL REAR YARD. A GREAT AND CONVENIENT LOCATION.
Location
State MD
County Prince Georges
Zoning R55
Rooms
Other Rooms Living Room, Dining Room, Sitting Room, Bedroom 2, Bedroom 3, Bedroom 4, Kitchen, Family Room, Bedroom 1, Bathroom 1, Bathroom 2, Bathroom 3
Basement Side Entrance, Interior Access, Fully Finished, Daylight, Full, Full
Main Level Bedrooms 3
Interior
Interior Features Floor Plan - Traditional, Formal/Separate Dining Room, Kitchen - Eat-In, Wood Floors, Ceiling Fan(s), Carpet, Attic
Hot Water Natural Gas
Heating Forced Air
Cooling Central A/C, Ceiling Fan(s)
Equipment Cooktop, Dishwasher, Disposal, Oven - Wall, Range Hood, Stainless Steel Appliances, Refrigerator, Washer, Dryer, Water Heater, Exhaust Fan, Microwave
Furnishings No
Fireplace N
Appliance Cooktop, Dishwasher, Disposal, Oven - Wall, Range Hood, Stainless Steel Appliances, Refrigerator, Washer, Dryer, Water Heater, Exhaust Fan, Microwave
Heat Source Natural Gas
Laundry Lower Floor, Washer In Unit, Dryer In Unit
Exterior
Exterior Feature Patio(s)
Fence Rear
Water Access N
View Street
Accessibility None
Porch Patio(s)
Garage N
Building
Lot Description Front Yard, Level, Rear Yard
Story 2
Foundation Brick/Mortar
Sewer Public Sewer
Water Public
Architectural Style Ranch/Rambler
Level or Stories 2
Additional Building Above Grade, Below Grade
New Construction N
Schools
School District Prince George'S County Public Schools
Others
Pets Allowed Y
Senior Community No
Tax ID 17060567875
Ownership Fee Simple
SqFt Source Estimated
Security Features Monitored,Security System
Acceptable Financing Conventional, VA, FHA, Cash
Horse Property N
Listing Terms Conventional, VA, FHA, Cash
Financing Conventional,VA,FHA,Cash
Special Listing Condition Standard
Pets Allowed No Pet Restrictions
Read Less

Bought with Kalonji Foreman • Compass



